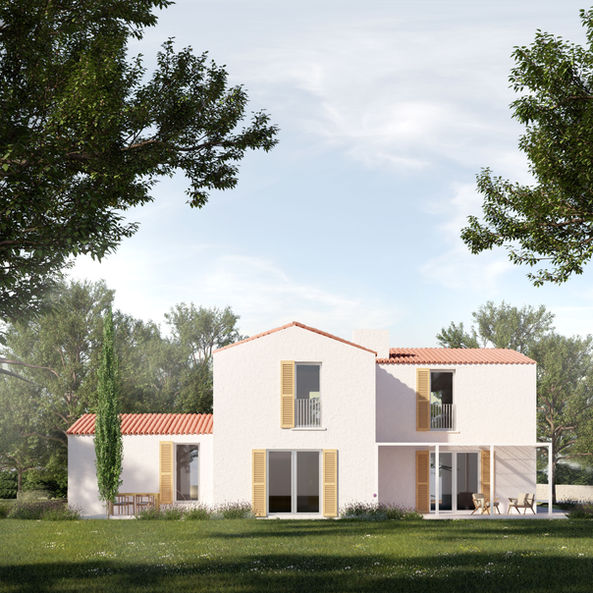top of page
Koru-House
Assos, Çanakkale
Surrounded by almond trees in the Assos region, the ‘Koru-Evi’ was designed with a simple plan scheme that is in harmony with nature, using a stacked stone and wooden frame system. The structure, shaped by local materials, blends into the natural flow of life with its facades integrated with aromatic plant gardens and its kitchen that opens to three directions. Passive house principles are supported with sustainable solutions such as solar panels, underground water tanks and hydraulic lime plaster.
bottom of page






